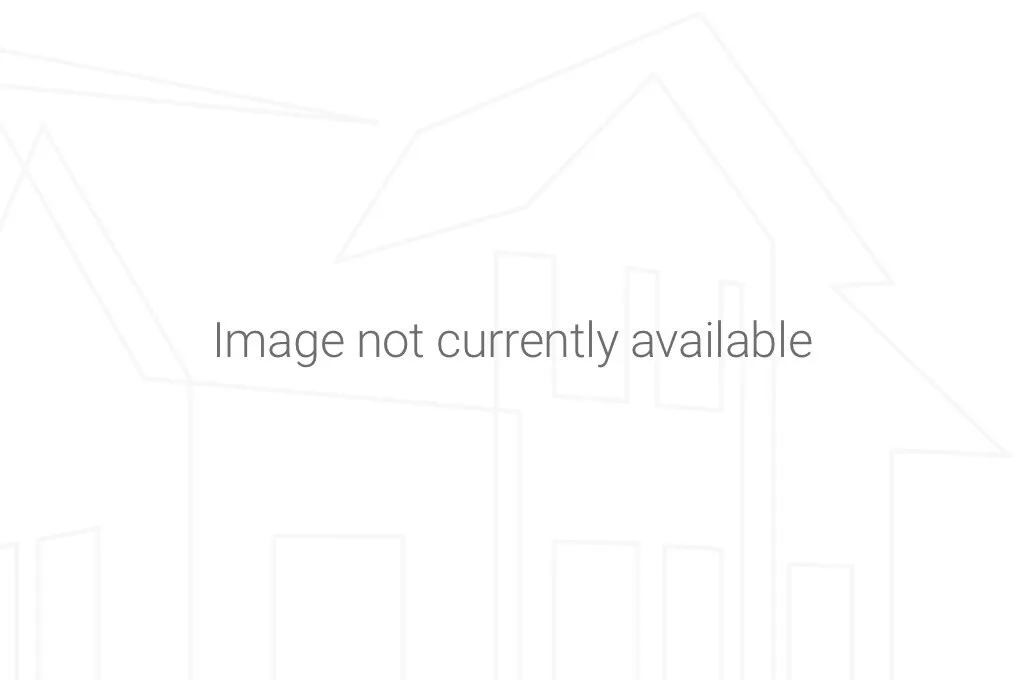Buy a Home
Bellefontaine #8032400 6th Ave 803San Diego, CA 92101
Due to the health concerns created by Coronavirus we are offering personal 1-1 online video walkthough tours where possible.




Here it is, this is the one you are looking for…The Bellefontaine! Fantastic VIEWS on 3-sides, this 8th floor end-unit puts you high enough to see over the tree tops to enjoy the magic of Balboa Parks landscape! Best location in complex on the Northside of building w/expansive eastern views of Balboa Park & the mountains, South Bay views towards downtown East and the Navy yard, Northeast facing park views from the master bedroom, and The Bellefontaine also has spectacular direct West facing views of the bay, the ocean, and Point Loma from the kitchen window and guest bedroom! The Bellefontaine consists of only thirty homes w/only three units per floor. The Bellefontaine consists of only 30 homes w/only 3 units per floor. The open floor plan features a spacious living/dining room w/walls of glass in the living room and master bedroom, + a 6×16 balcony. New light fixture in dining room. All new kitchen appliances, newer SS Refrigerator. Hunter Douglass sun blocking roller shades in east windows in LR. Custom built pantry and China cabinet + custom built bookshelf and storage unit designed and installed in front bedroom. Porcelain floor tiles from Mediterranea flooring in every room except guest bedroom. Remodeled guest bathroom w/new tub, shower and tile surround, vanity, toilet and all hardware. Samsung Frame TV w/photographic artwork display. Nest thermostat linkage and remote heater/ac control from smartphone. Front office/master bedroom/music room w/electronic remote controlled Hunter Douglass Silhouette Sheer Shades + French Doors. Wooden shutters in west guest bedroom. Each floor has its own private washer/dryer room for just 3 units per floor. #803 has one deeded underground parking space, one large walk-in storage closet on the same floor of unit, plus 2 large storage bins in the parking garage. Wonderful complex with amazing neighbors and a well ran association. Amazing neighborhood walkable to great restaurants, shopping, bars and coffee houses, plus all that Balboa Park has to offer. The top floor features spectacular views, a luxurious private recreation room/meeting room, and a fitness center. A must see!
| 6 days ago | Listing updated with changes from the MLS® | |
| 6 days ago | Status changed to PENDING | |
| 2 weeks ago | Listing first seen online |

This information is deemed reliable but not guaranteed. You should rely on this information only to decide whether or not to further investigate a particular property. BEFORE MAKING ANY OTHER DECISION, YOU SHOULD PERSONALLY INVESTIGATE THE FACTS (e.g. square footage and lot size) with the assistance of an appropriate professional. You may use this information only to identify properties you may be interested in investigating further. All uses except for personal, non-commercial use in accordance with the foregoing purpose are prohibited. Redistribution or copying of this information, any photographs or video tours is strictly prohibited. This information is derived from the Internet Data Exchange (IDX) service provided by San Diego MLS®. Displayed property listings may be held by a brokerage firm other than the broker and/or agent responsible for this display. The information and any photographs and video tours and the compilation from which they are derived is protected by copyright. Copyright © 2024 San Diego MLS®.
Data last update at 2024
As our clients you will be provided step by step details you need in the process to buy a home and all the loan programs that best fit your needs. In addition, you will be hiring an aggressive, trustworthy and hard working real estate team that gets offers accepted!
Schedule your free buyer consultation today!






















Did you know? You can invite friends and family to your search. They can join your search, rate and discuss listings with you.